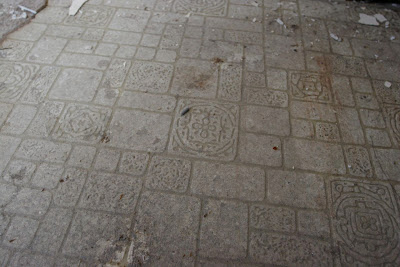More to be done, photographed and reported on, but for now, feast your eyes on these:
Cabinets, painted and new hardware'd by us in 2007.
Our temporary kitchen counters, now slated for use in the laundry room (perhaps?), were a welcome change from the faux-oak laminate we inherited when we moved in.
New appliances, in 2007, to go along with the mini-update that made living with this kitchen much easier. (Many of our appliances are being used in the new kitchen, save for the range/oven. We found a new and loving home for that.)
We installed under-cabinet lighting, the sink, faucet (counters) and the faux backsplash to hide the dirty, crumbly paint underneath.
So faux... it's just paint. Blue tape, measured painstakingly, cut and applied precisely by Jeff to replicate 4" tiles. We used a mish-mosh of old paints all mixed together to get this color. I'm standing in the so-called "eat-in" area of the kitchen. The dog's head is sticking out of the dining room. Why would you have two dining areas right next to each other? Mystery plumbing lies underneath that soffit area... let's just hope it's what the builders think it is, and that they can bury it in the walls with newer, smaller pipes. Door to driveway, door to full bath (right IN the kitchen!), door to broom closet that hides more plumbing issues. Don't mind me, I don't take up any room at all! The stove is/was lovely, just not big enough. View from kitchen into "eat-in" area, affectionately known as my hair studio. I painted the tree with left-over paints around the same time we painted the faux backsplash. I think you can get the sense of how awkward this layout is. Oh, and this stuff (plaster? wallpaper? who really knows...) would routinely fall into my baking area, making me afraid to prep food on that side of the kitchen. The current maid's staircase. This area will be turned into a closet at the top of the stairs for a bedroom/office, and a pantry at the bottom for extra kitchen goodness.

Crumbling plaster, covered with our attempt at helping (sheets of pre-finished beadboard style panelling that we incorrectly nailed into brittle, nearly 90 year-old plaster), adjacent the foot of the maid's staircase.
Hello, crazy wallpaper.
The crew! Paul (up high!), Jeff (down low) and Keith ('sup).
Unearthing more gems, like giant holes in the wall for former stoves!
Mystery 1970's flooring.
Getting there. (Cabinets also found new home, with range/oven. Will be well-loved and not chucked into landfill! Success!)
Take that!
And that!
And that! (Paul was doing Crane, Daniel-son-style, just before this kick.)
Amazing how much bigger it seems when you can see out both front windows.
Gingerly removing wood to be salvaged by someone, somewhere, later.
Hmm, electrical that seems like it shouldn't be installed like that.
Unearthing the heating pipes that made everything in that cabinet very hot in the winter!
Even Christine stopped in for a look-see. Then the floor was attacked. Decimated. It was awesome.


















































